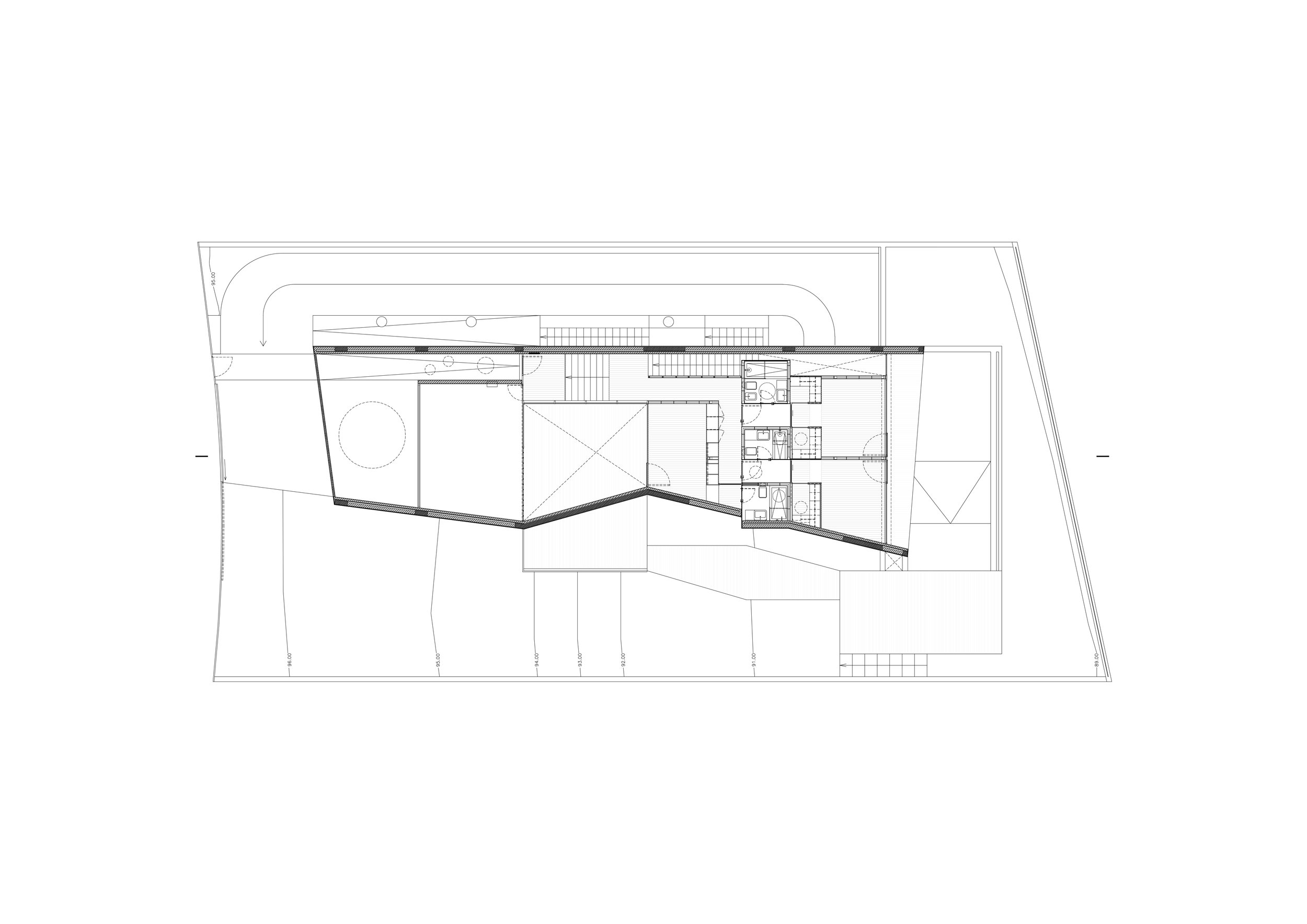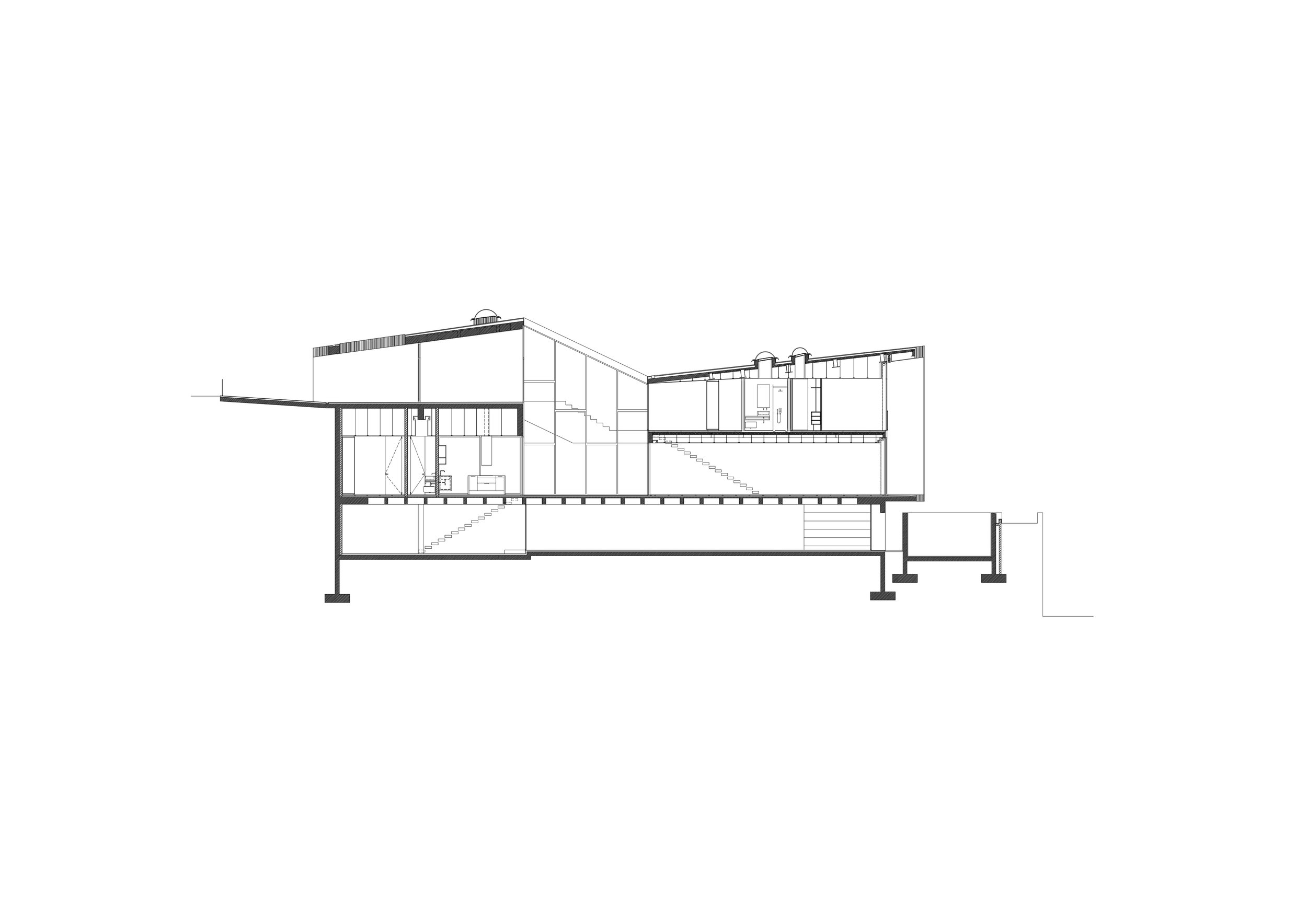













Data de Projecto/ Project Date: 2006-2007
Data de Obra/ Construction Date: 2007-2008
área/ area: 285 m2
Colaboradores/ Project team:
Ana Tendeiro
Susana Dias Gouveia
Data de Projecto/ Project Date: 2006-2007
Data de Obra/ Construction Date: 2007-2008
área/ area: 285 m2
Colaboradores/ Project team:
Ana Tendeiro
Susana Dias Gouveia